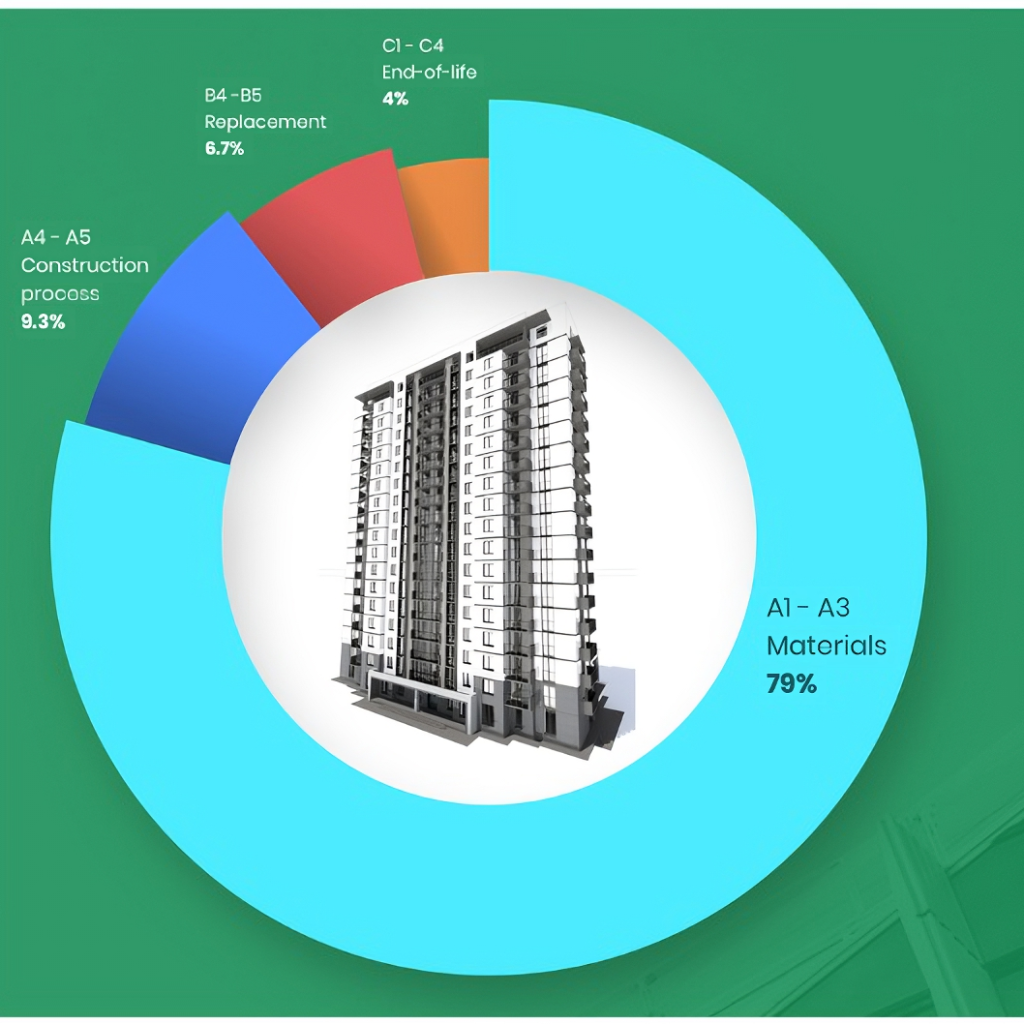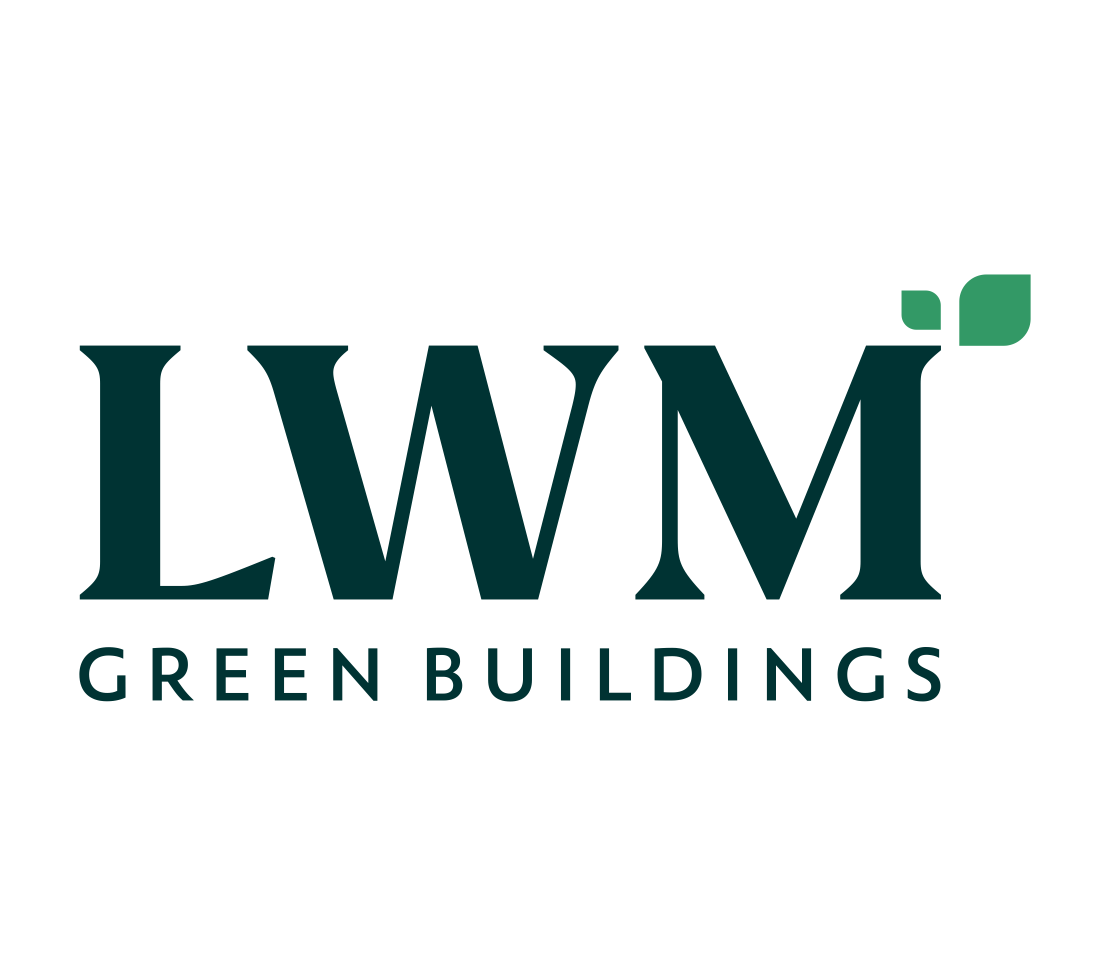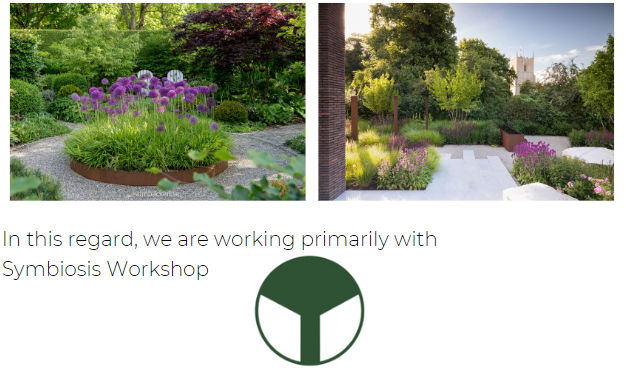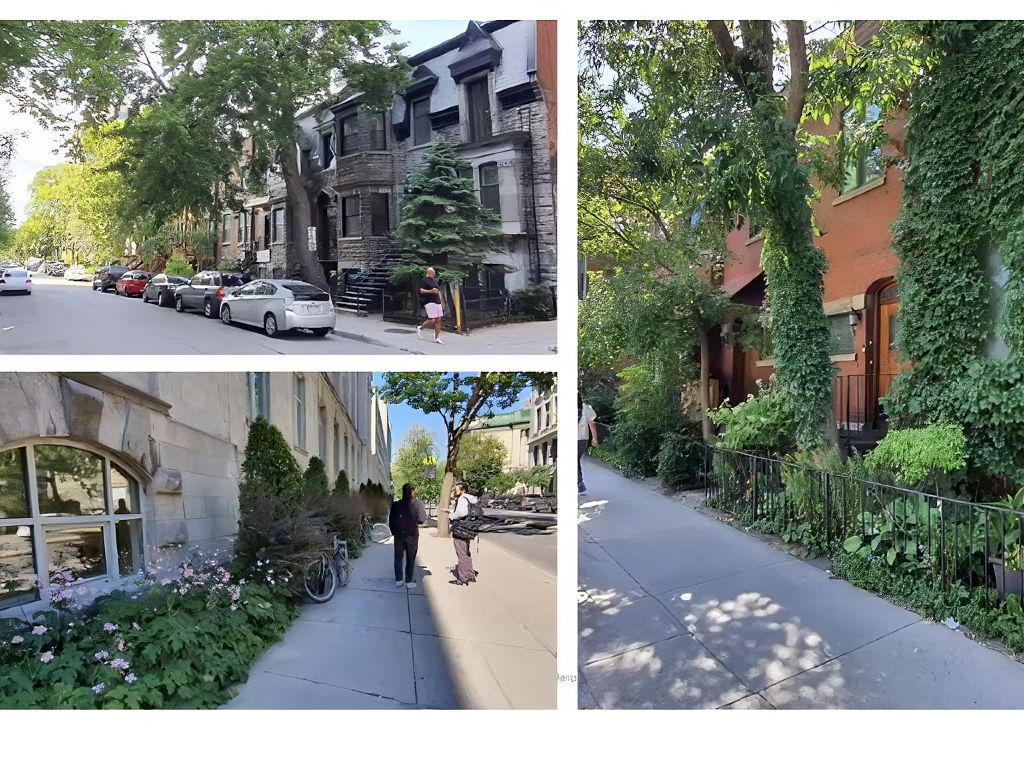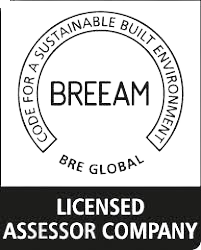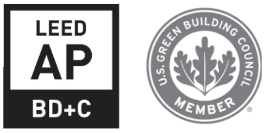We will help you write your ESG strategy and advise you on the design of your
WHAT IS THE PURPOSE OF ADDITIONAL ANALYSIS?
Taxonomy, ESG , green certificates require looking at buildings in terms of their impact on users, ecology and the city. Buildings have significant potential to reduce their carbon footprint, but limited project timescales and designer costs mean there is often a lack of resources to address ESG or green issues. Supplementary analyses by experienced professionals will help to find the right strategy in no time.
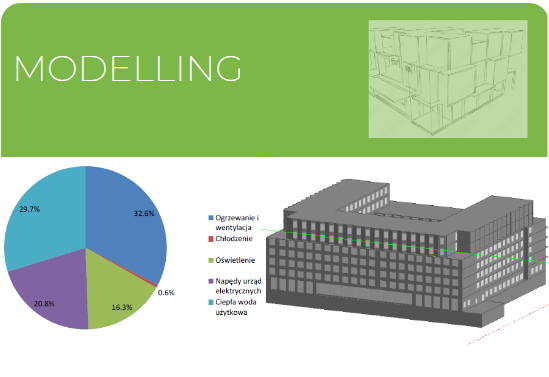
The 3D model makes two things possible:
A. Assisting design and introducing ESG and low carbon footprint solutions at no cost.
B. Analyse the design for ESG and low carbon footprint solutions in order to validate these solutions and obtain certification or other documents.
- Primary and useful energy consumption (it allows not only to check the energy performance of the building, but also to indentify the percentage of energy consumption.
- Access to daylight: Which window parameters will allow adequate natural light, which window size?
- Achieving the highest thermal comfort: how will air-conditioning units be positioned to comply with regulations?
- How will the building regulate temperature during hot weather? Will the same percentage of occupants still feel comfortable?
- Checking the cost-effectiveness of different design options:: How much more or less energy efficient will the building become, or how much comfort will change when changing the different parameters of materials or systems.
We are working with NAPE i this area.We work in the IES.
The analysis is intended to support decisions on:
- Optimal placement of entrances, pedestrian crossings, bicycle and pedestrian walkways and ensuring the relationship of the building to its surroundings.
- Facilities to support reduced traffic congestion and improved access to the building by other bicycles, electric cars, etc. (environmentally friendly and traffic reducing solutions). (environmentally friendly and traffic-reducing solutions).
- Ensuring the well-being of users in terms of air quality, creating ralaxation and meeting places and access to other facilities.
Better contact between users and nature.
The transport analysis aims to adapt the project for users who access the building by means of transport other than the car: scooters, bicycles or on foot. The aim of the analysis is to improve safety for pedestrians and cyclists, to reduce the carbon footprint and to make the investment accessible to users in wheelchairs or those with reduced mobility.
The analysis is also required when applying for BREEAM, LEED or Well certifications.
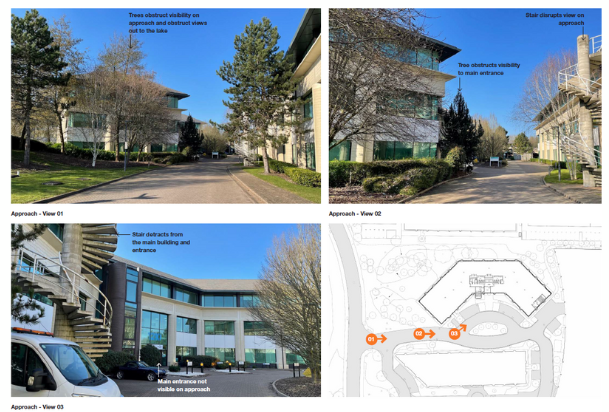
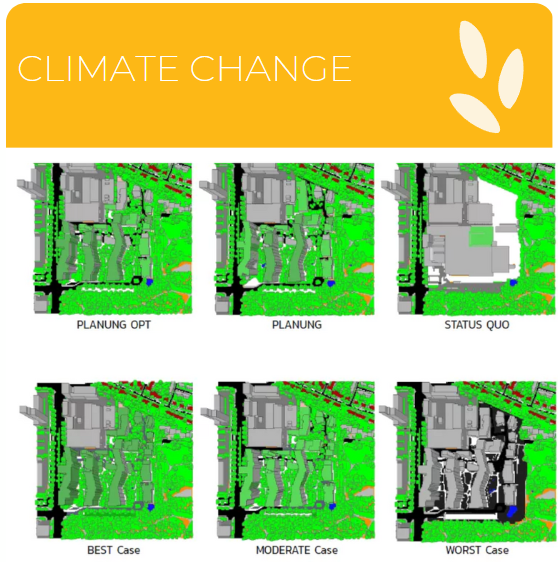
A study taking into account the needs of the most vulnerable groups in society, in particular addressing the needs and improving the quality of life of the elderly, and people with disabilities.
In particular, the analysis is carried out for buildings located in the city centre, which are exposed to the so-called ‘warm island effect’ and aims to create a place that is resilient to the consequences of climate change: heavy rain, heat, overheating…
The rainwater management feasibility analysis performed in the EPA SWWM software is useful in the case of restrictive conditions for the discharge of rainwater from developments set by the recipient. It also assists in landscape design using surface retention.
The analysis makes it possible to establish a stormwater management strategy for the project site and to delay the discharge of water in a quantifiable manner. It also provides advice on the feasibility of small retention features or SUDS.
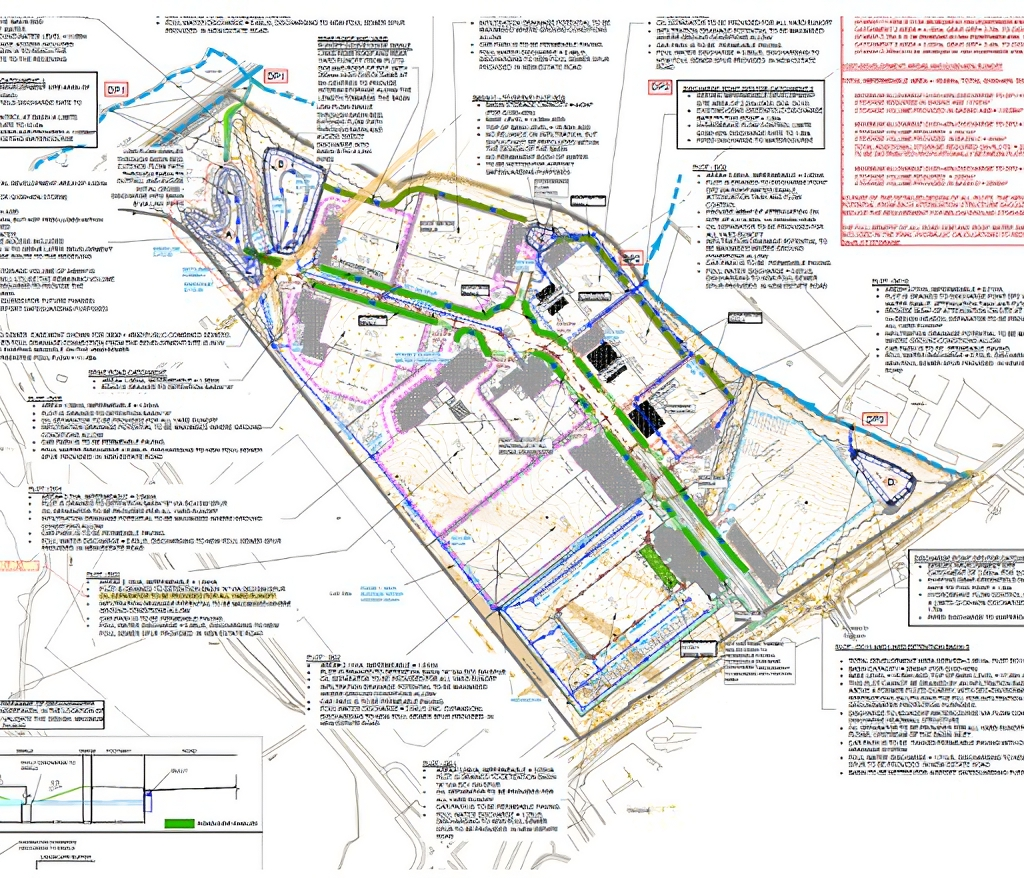
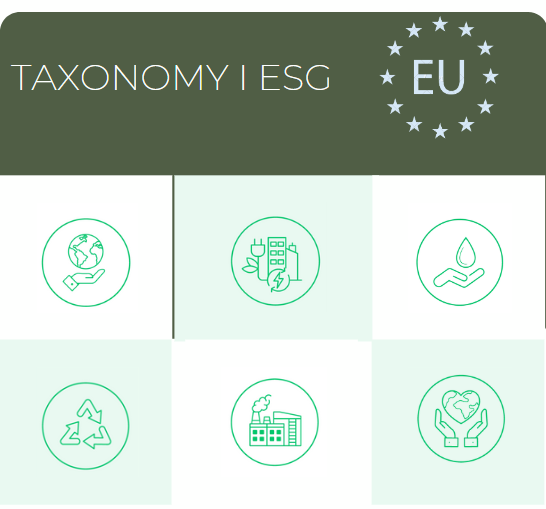
The taxonomy is a clear and detailed classification system used to define environmentally sustainable business activities consisting of six objectives, called annexes.
Companies subject to the taxonomy, , with more than 500 employees, must demonstrate that they make a significant contribution to at least one objective, while meeting the ‘do no significant harm’ criteria for the other five objectives.
The six objectives of the taxonomy are:
- Mitigating climate change
- Tackling climate change
- Sustainable use and protection of water and marine resources
- Transition to a closed loop economy
- Prevention and control of pollution
- Protecting and restoring biodiversity and ecosystems
The first two annexes, which relate to climate change mitigation and adaptation objectives, have now been published. The Annex on Closed Circuits is awaiting final approval by the European Commission. We support companies in demonstrating compliance with the criteria.
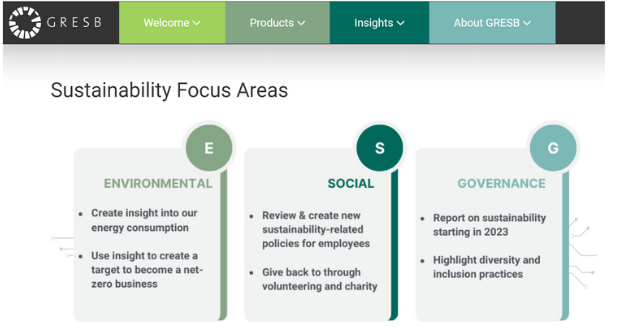
When defining an ESG strategy for companies in the construction sector. we work mainly within a GRESB structure, starting with a calculation of the company’s carbon footprint, then placing equal emphasis on aspects relating to gender equality, access to education, marginalisation of employees….
From the company’s point of view, the most relevant aspect is Governnance- which in the strategy reflects the activities and ambitions that enable the company to grow steadily in the long term and to take into account the increasing demands of board members, employees, suppliers or customers and to avoid risks (climate change is an example of a risk from the Environment category).
We will use our years of experience in capturing and reporting in GRESB to demonstrate your company’s ESG and taxonomy activities.
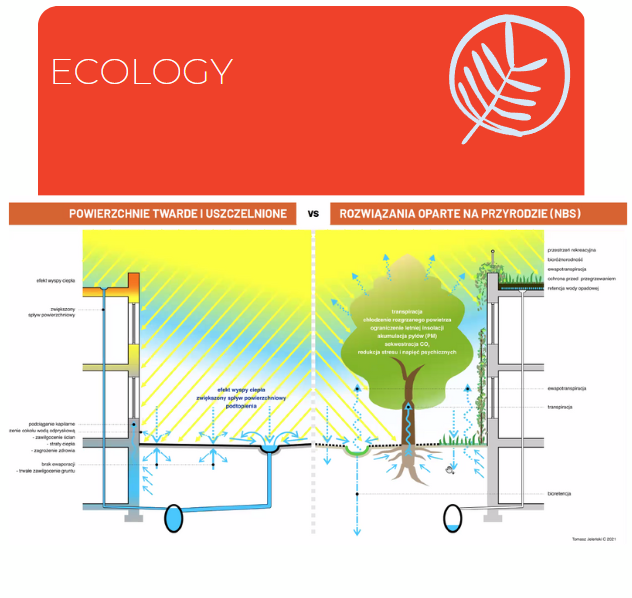
We work with ecologists to achieve BREEAM and LEED certification credits and to bring the green space design in line with BREEAM, LEED, ESG and SDG requirements.
Sustainable green design supports:
- regulating moisture in the building environment (especially existing and revitalised buildings),
- creating spaces for users that promote well-being and comfort,
- the creation of a biodiverse space that does not require irrigation and supports water conservation.
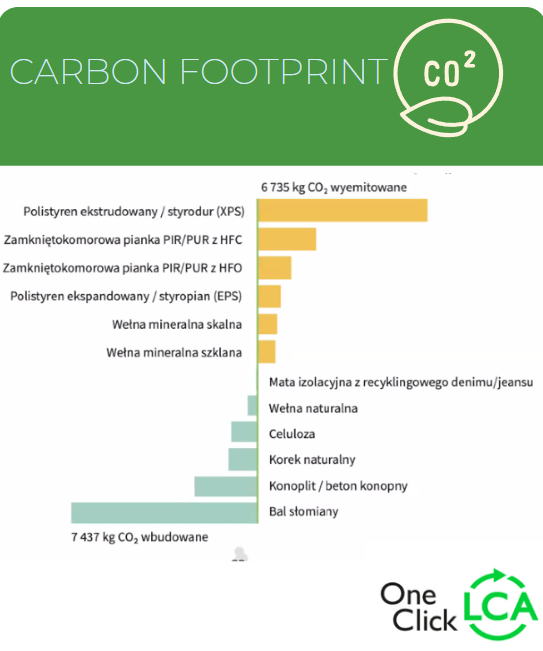
A carbon footprint is a type of environmental footprint that translates into the total sum of greenhouse gas emissions, directly or indirectly related to a building, over its entire life cycle.
- The LCA or Life Cycle Carbon Footprint Analysis aims to calculate the environmental impact of a building and thus:
- Select building materials that meet design parameters but also protect the environment and combat climate change,
Support the selection of solutions with a low carbon footprint,
3. Support the achievement of scores in BREEAM, LEED in terms of Life Cycle Analysis of the building, achieving closed-loop circulation of materials, calculating carbon footprint during construction, monitoring and reporting of waste circulation and ESG impact of change in building function.
We work with OnCLick software, which is an approved tool by BRE and USGBC certification bodies and complies with EN 15978:2012.
The analysis is also required when applying for BREEAM, LEED or Well certifications.
